St. Catherine of Siena Parish
Manchester, NH
Constructed in 1954 and designed in a traditional manner in a Mediterranean Romanesque style of architecture, St. Catherine of Siena serves the North End neighborhood for the Diocese of Manchester. Typical of a number of Roman Catholic churches designed and constructed during this period, St. Catherine’s exterior consists of buff-colored brick with limestone accents. A handsome, simple and steep slate roof covers the structure.
Accessibility to the building consisted of an exterior ramp, providing an entrance from the parking lot on the east side of the building to the sanctuary. The lower level of the building, which contains meeting rooms, was only accessible by stairways. The program for this project not only included accessibility from the parking lot to the sanctuary and lower level, but also included a gathering room and a tower to house the bell recently acquired from the closing of another church in the Diocese of Manchester.
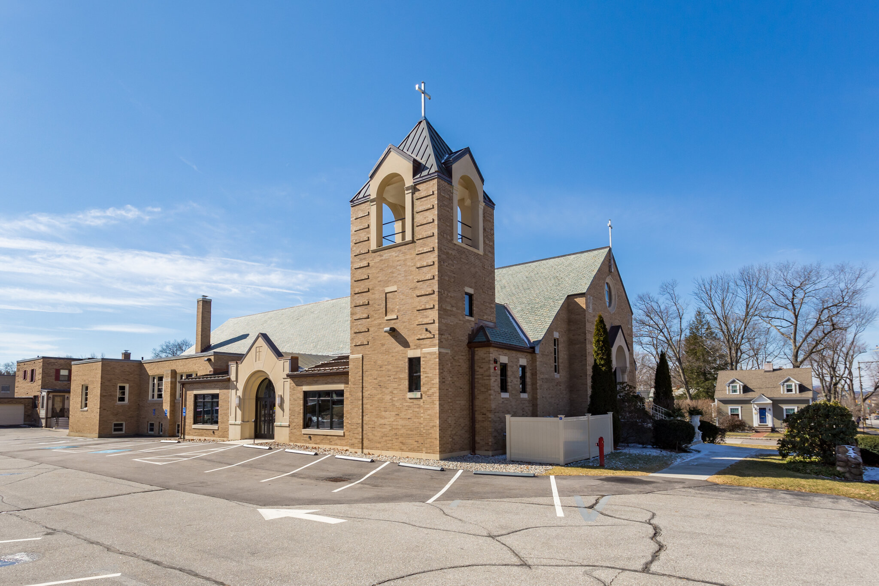
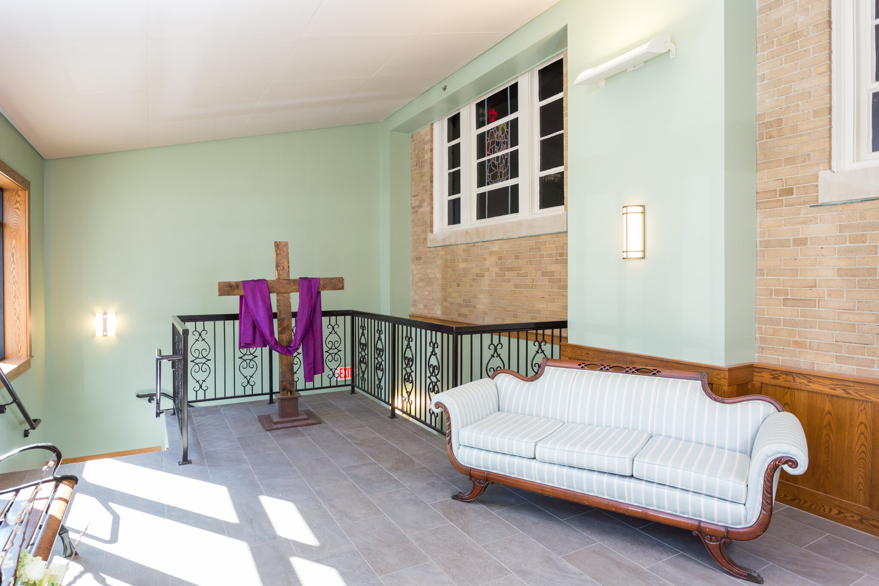
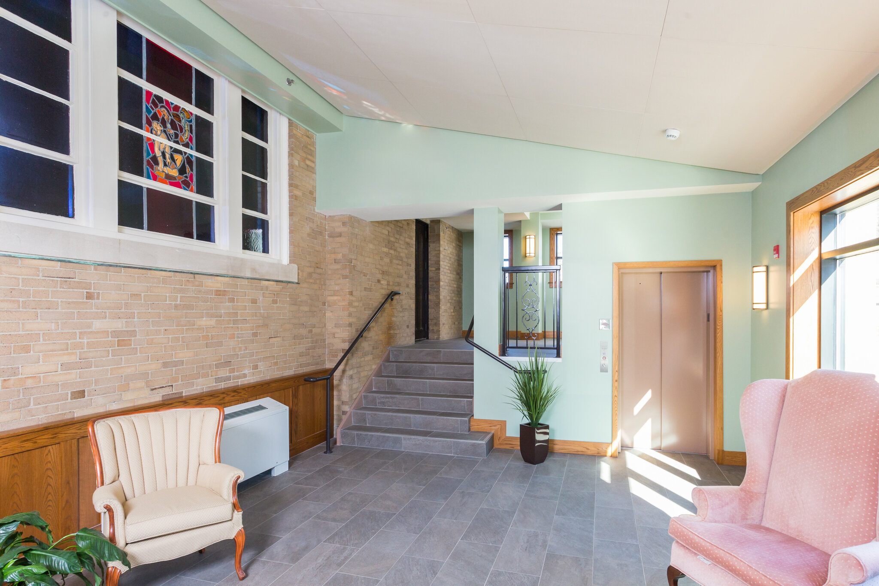
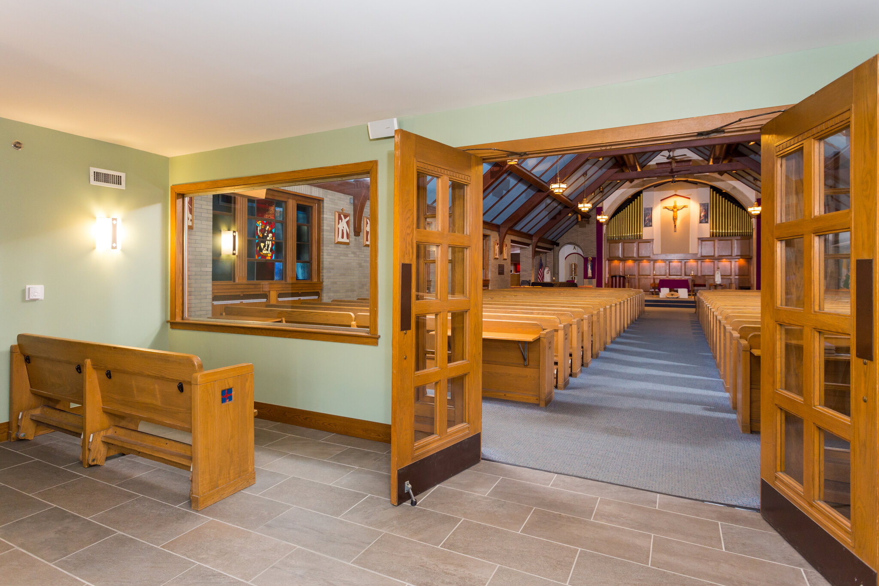
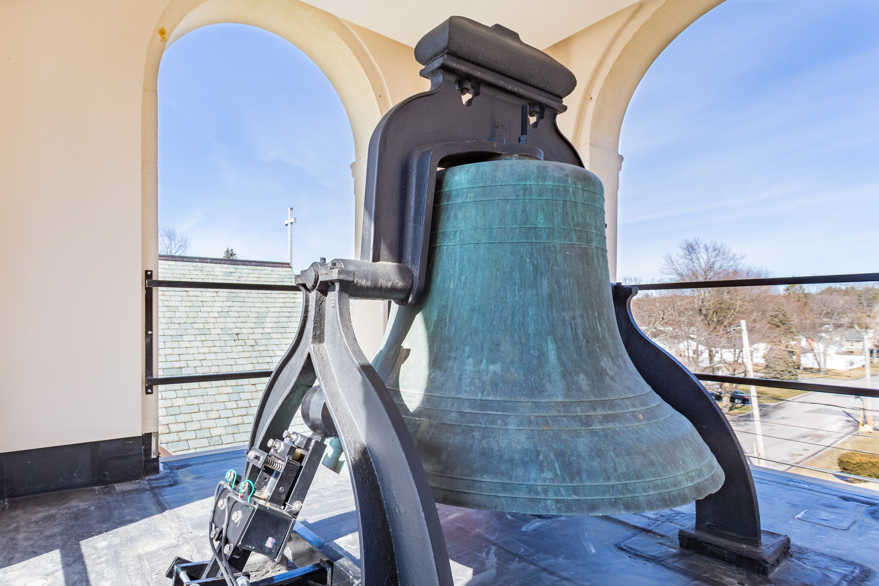
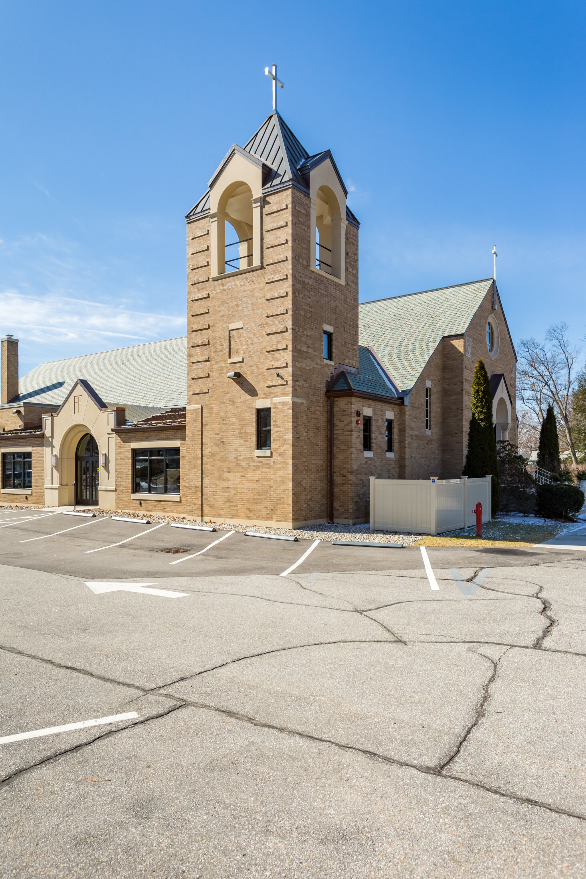
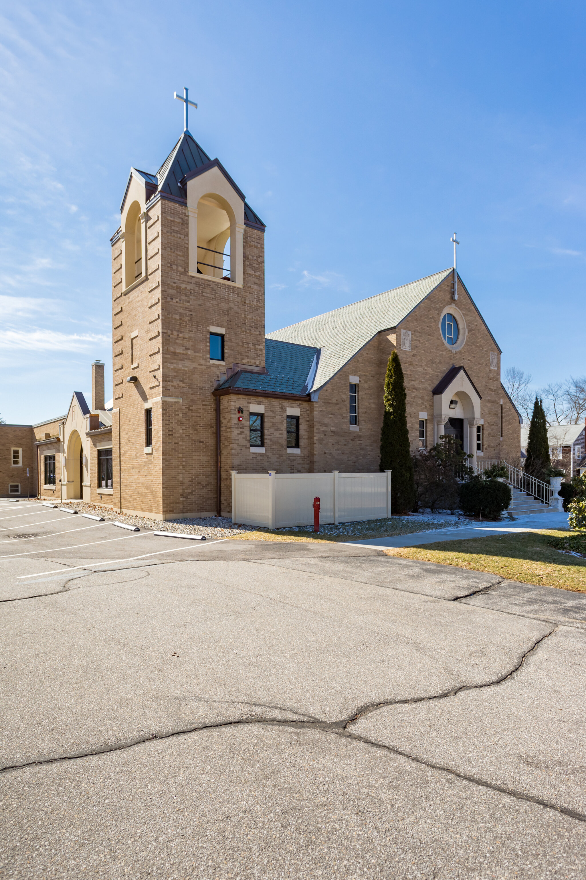
The addition to the east of the sanctuary blends seamlessly with the original church, employing matching buff-colored brick and cast concrete trim to match the limestone of the original structure. The tower is designed in the same Mediterranean Romanesque style of the church, rising to an open belfry where the bell is visible to all. A standing- seam copper roof caps the structure. With a footprint that had limited impact to the site, the organization of the space within the addition was critical. Stairways at the north and south ends of the addition, along with the elevator contained within the footprint of the tower, provide access to the sanctuary and lower levels.
